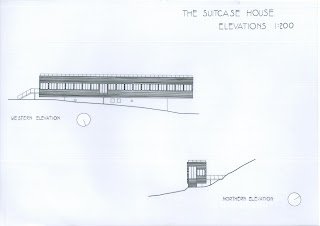After looking over my 1st drawings of the Suitcase House I decided to re-draw them as I believed the 1st collection was not up to presentation standard. Below are my final drawings of the exemplar house.
The drawings can be compared to the originals by clicking on the following link:
http://www.ejmartdesign.com/sh.html
THE SUITCASE HOUSE - ELEVATIONS

THE SUITCASE HOUSE - FLOOR PLANS










No comments:
Post a Comment