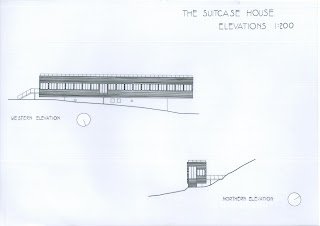 A portion of the Cabin literally hovers over the stream below. It was apparent that a large part of the Suitcase House experience was the interaction with the outside, mostly achieved by repeated glass doors and windows which allow one to feel as though they are out doors.
A portion of the Cabin literally hovers over the stream below. It was apparent that a large part of the Suitcase House experience was the interaction with the outside, mostly achieved by repeated glass doors and windows which allow one to feel as though they are out doors.I wanted to emphasise this 'integration' even more so by completely whiping out a solid matte floor and replacing it with glass flooring which is also seen in Suitcase House. The reflecting room has been developed into an indoor/outdoor area which differs greatly from the timber constructed remainder of the Cabin, and allows the mind to wander. The location of the room makes it possible to view the stream below directly under the feet - appearinh as though the feet are on water.
 The streamline shape of Suitcase House contrasted greatly to the free forms of the natural surrounding environment. I decided to represent this through the Cabin also as I believe it is an excellent way of attracting attention to the building. Instead of having an over the top structure which screams desperately for attention, why not play with differences of form to stand out?
The streamline shape of Suitcase House contrasted greatly to the free forms of the natural surrounding environment. I decided to represent this through the Cabin also as I believe it is an excellent way of attracting attention to the building. Instead of having an over the top structure which screams desperately for attention, why not play with differences of form to stand out?It is however, quite important to stay at peace with the environment, so while it at first appears to contrast to the environment, it is essentially made out of wood, so at the same time allows a harmony.

Private and Public areas have been seperated in the Cabin to allow activites to take place in designated areas without interruption.
The most important aspect of Suitcase House is the choice of variety, so while these areas have been divided, sliding doors also allow the inter-connection of rooms. The bottom level displays a bedroom which may be divided into two small rooms both equipped with fold up beds. A longer sliding door may seperate both rooms from the architectural studio - or in the event of much needed space for work, it is possible to fold up both beds and use the entire space of all 3 rooms.
This also allows the architect's partner a peaceful sleep by closing off their room from the rest, should the architect work late.
The top level displays all Public areas. This is where most flow takes place in the Cabin. Again a fold up table which is placed in the dining room can be hidden away only to transform the room into a living room. One of the important aspects of Suitcase House was the use of simple, timber furniture to blend with the house and make all appear as one. Located next to the staircase in the Cabin is a mobile, timber couch which may be rolled to any location of the room when needed.
 The reflecting room can be seen as both Private and Public, and can therefore be seperated with a sliding door. The direct exposure to nature can create an interesting, social environment, or a place where a person may go to relax and clear their mind. The room is fitted with permanent timber seats which face both in and out allowing s
The reflecting room can be seen as both Private and Public, and can therefore be seperated with a sliding door. The direct exposure to nature can create an interesting, social environment, or a place where a person may go to relax and clear their mind. The room is fitted with permanent timber seats which face both in and out allowing s election of seated views.
election of seated views.


























